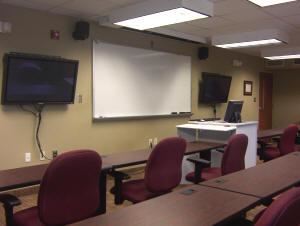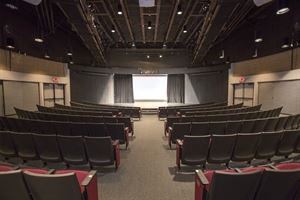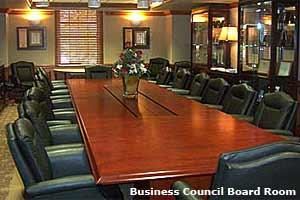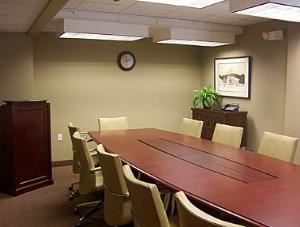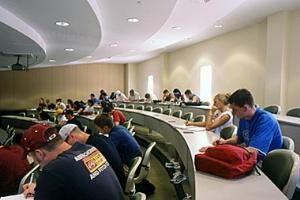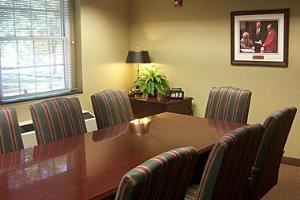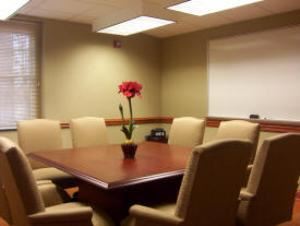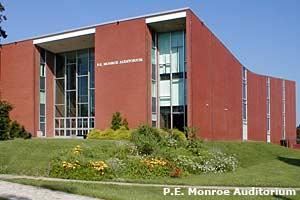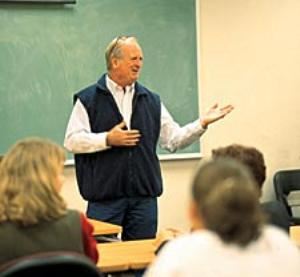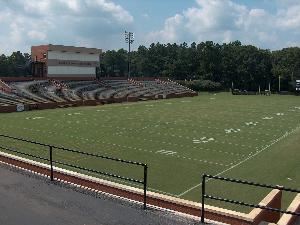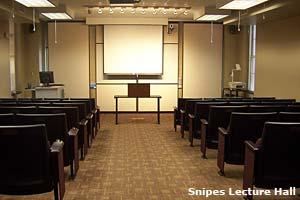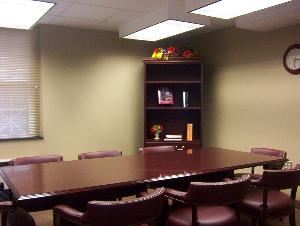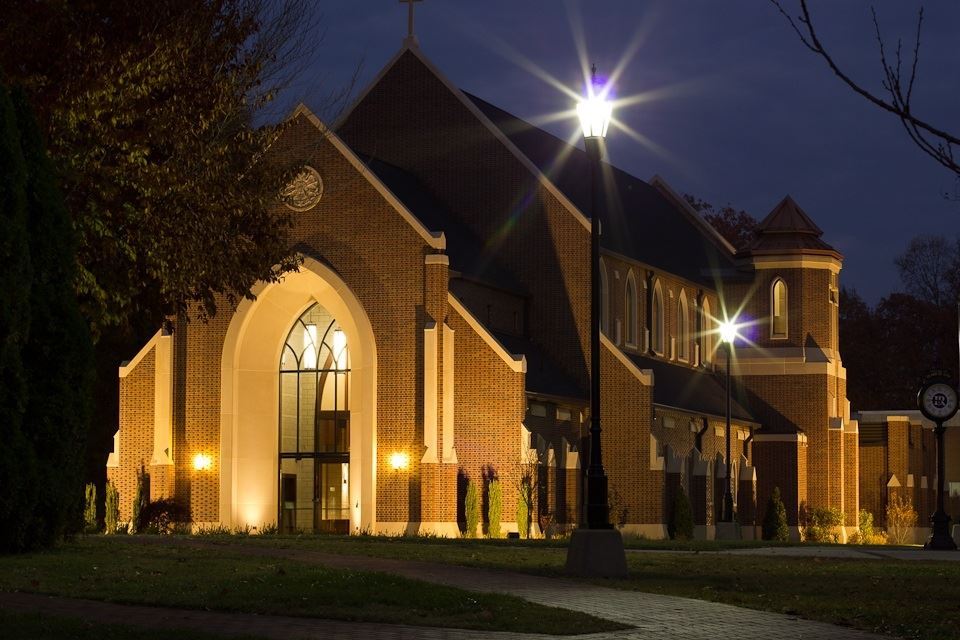
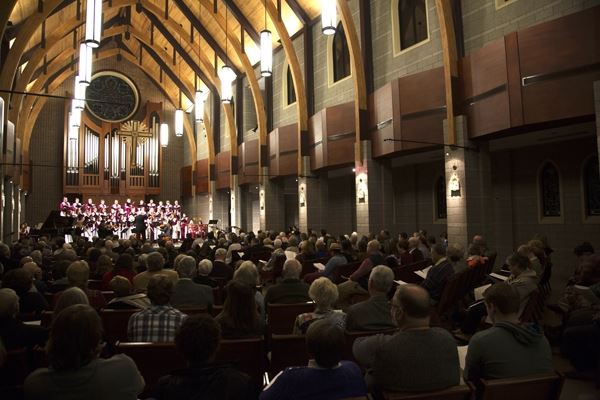
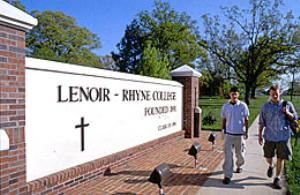
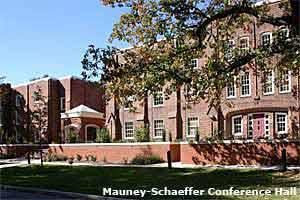
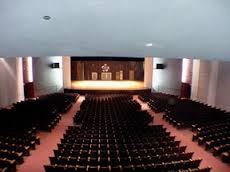




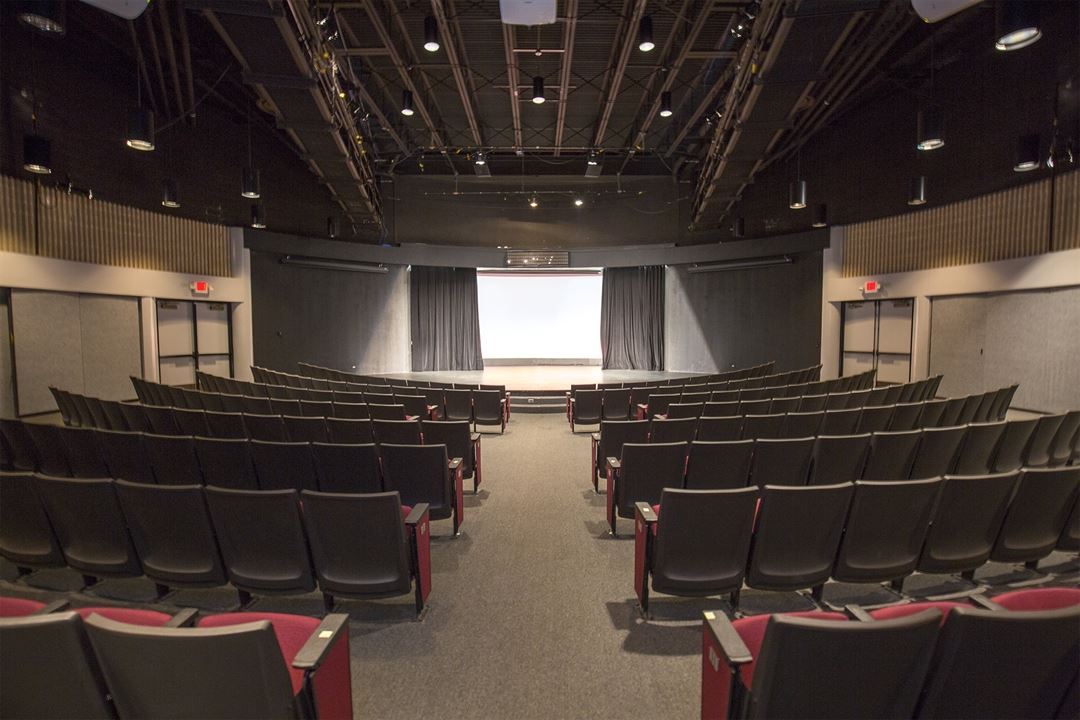
About Lenoir-Rhyne University
The Office of Conferences & Events offers a variety of meeting and reception areas with capacity for small and large seminars, meetings, concerts, camps, and workshops. We can accommodate events with anywhere from 10 to 1360 guests. Catering services are also available, including full service, buffet and casual catering.
Event Pricing
2020 Rental Rates
Pricing is for
all event types
$135 - $1,500
/event
Pricing for all event types
Event Spaces
BB&T Corporate Classroom
Belk Centrum
Business Council Board Room
Connor Classroom
Fintel Classroom
Hickory Springs Seminar
Moretz Foundation Seminar
P.E. Monroe Auditorium
Rhyne Building Classrooms
Shuford & Moretz Athletics Complex
Snipes Lecture Hall
Unifour Foundation Seminar
Cromer Banquet Room
Cromer Seminar Room
Dining Hall
Fireside Room
Hickory Room
Shaw Plaza
Neighborhood
Venue Types
Amenities
- ADA/ACA Accessible
- On-Site Catering Service
- Wireless Internet/Wi-Fi
Features
- Max Number of People for an Event: 1360
